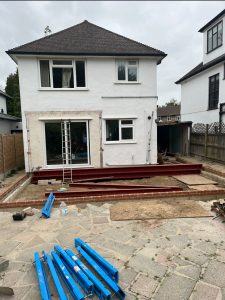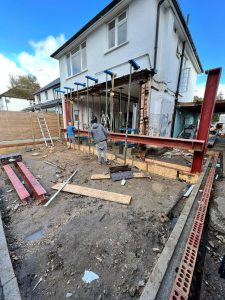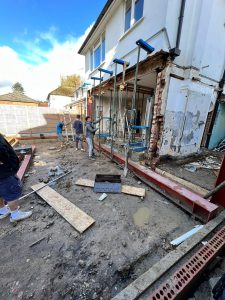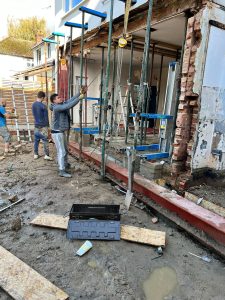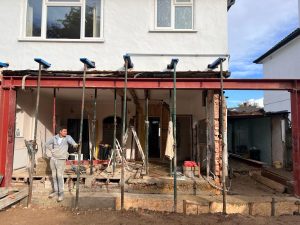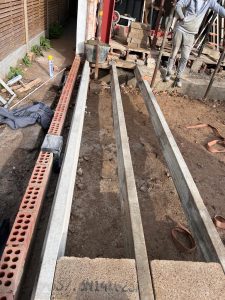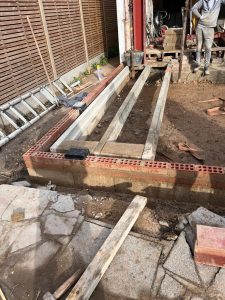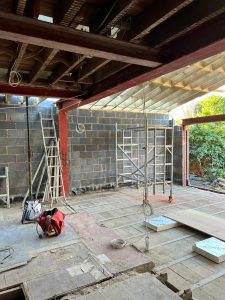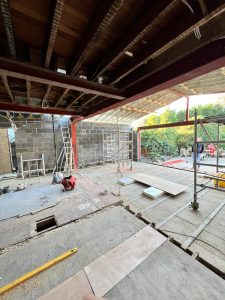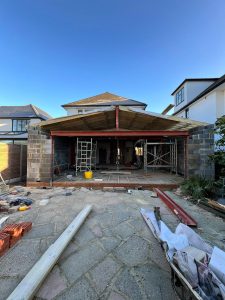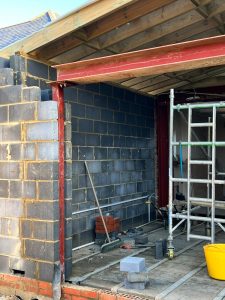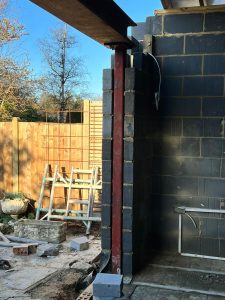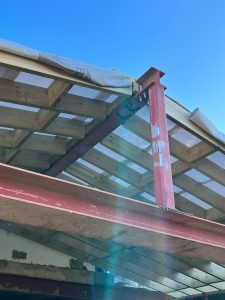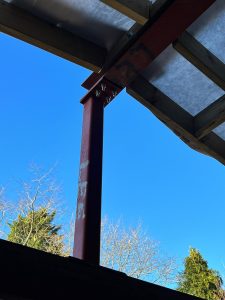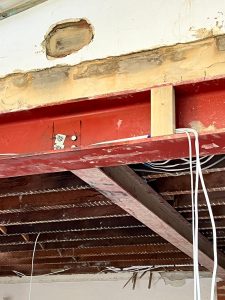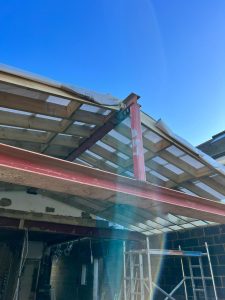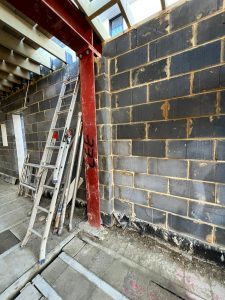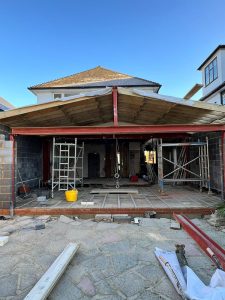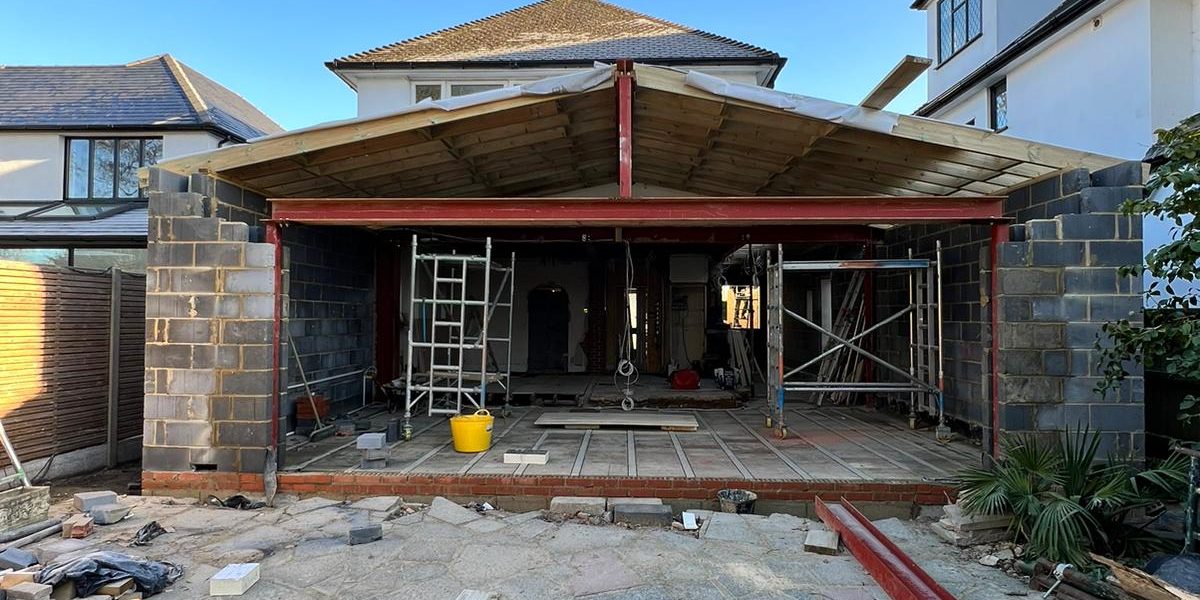Site Visits: Two-Storey Side and Single Rear Extension for a Family Home
Introduction
This site visit case study highlights Wilson Engineering’s proactive approach to a residential extension project, aimed at accommodating the evolving needs of a growing family. With expertise spanning from commercial to domestic construction, the client engaged Wilson Engineering to leverage their experience in navigating the intricacies of home development. The project features a two-storey side and a single rear extension, each designed with structural integrity and aesthetic appeal in mind.
Project Overview
- Objective: The design and partial construction of a two-storey side and single rear extension.
- Client Background: Transitioning from commercial to domestic construction projects.
- Design Features: The project is marked by a significant structural design that includes a large box frame supporting a dual-pitched roof and a vaulted ceiling, promising both durability and style.
Role of Wilson Engineering
Wilson Engineering’s contributions to the project were multifaceted, focusing on ensuring a smooth progression from conceptual design to the construction phase:
- Securing Planning Approval: Demonstrating adept navigation through the planning approval process, reflecting a thorough understanding of residential regulations.
- Structural Calculations and Design: The completion of comprehensive structural calculations enabled the creation of a design that perfectly balances functionality with aesthetic aspirations.
- Navigating Construction Challenges: Preemptive strategies were implemented to address and mitigate typical construction challenges, including site conditions and weather-related delays.
Site Visits: Documenting Progress and Challenges
Central to Wilson Engineering’s hands-on approach were the regular site visits conducted to oversee the construction’s progress, troubleshoot in real-time, and maintain transparent communication with the construction team. These visits were instrumental in documenting the project’s evolution, offering a glimpse into the practical aspects of bringing architectural designs to life.
Key Observations from Site Visits:
- Structural Framework Inspection: Ensuring the box frame and roofing constructions align with the project’s structural blueprints.
- Site Condition Assessments: Proactive identification and resolution of any site-specific challenges, particularly those posed by weather fluctuations.
- Collaboration with Building Contractors: Engaging in continuous dialogue with contractors to discuss construction methodologies, timelines, and resource allocation, ensuring the project adheres to planned schedules and quality standards.
Insights and Contributions
Through diligent site visits, Wilson Engineering has not only underscored its commitment to project success but also its ability to adapt to and manage the unpredictable nature of residential construction. These visits have facilitated a comprehensive understanding of the project’s scope, the practical challenges encountered, and the innovative solutions employed to address them.
Conclusion
This site visit case study showcases Wilson Engineering’s active engagement and expertise in managing the construction of a two-storey side and single rear extension project. By documenting the ongoing work, the case study highlights the firm’s dedication to excellence, proactive problem-solving, and the ability to navigate the complex dynamics of residential extension projects. Through these efforts, Wilson Engineering demonstrates its capability to transform architectural visions into tangible progress, setting the stage for a successful project completion.
