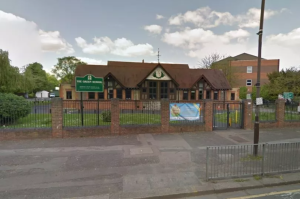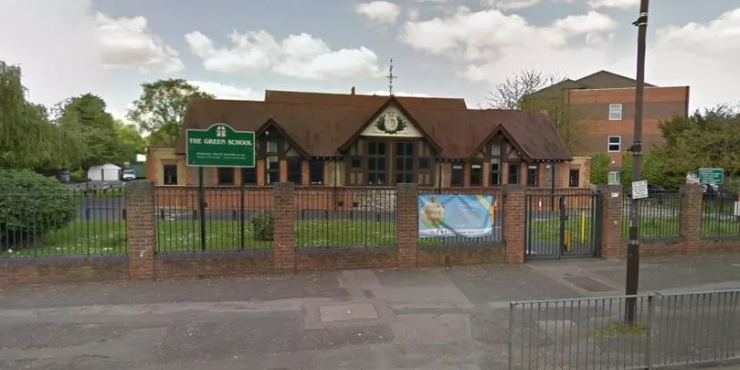Addressing Structural Integrity in School Buildings
Overview
Wilson Architectural Engineering was tasked with assessing structural concerns across three distinct buildings within a school complex. These concerns encompassed external cracks in two buildings and significant movement in internal concrete staircases within a third building. Each building presented unique challenges based on its construction period, design, and the specific issues identified. This case study delves into the investigative process, findings, and the strategic approach taken to ensure the safety and structural integrity of the school’s facilities.
Client Concerns and Initial Assessment
- Building 1: A three-story building utilized as art rooms, featuring an extension constructed in the 1980s. Serious cracks were identified above the first and second-floor windows on both the west (front) and east (rear) sides, necessitating immediate repair work.
- Building 2: An original Mock Tudor-style two-story building displaying a medium split in the timber sill plate approximately 900mm in length and 25mm at its widest part. Although not immediately concerning, it was recommended to monitor the split annually.
- Building 3: A detached three-story building block with internal concrete staircases showing signs of movement and cracks, particularly on the first level from the ground floor up. The staircases were deemed unsafe for use until further inspection and assessment could be conducted.
Investigation and Recommendations
Building 1: The external cracks were attributed to potential issues with the concrete lintels, which were cast onsite during the 1980s extension. The recommendation was to arrange for immediate repair work to address these structural vulnerabilities.
Building 2: The split in the timber sill plate was assessed as not posing an immediate risk but required periodic monitoring to prevent potential escalation. Replacement of the sill plate section would be considered should the split increase.
Building 3: The most concerning issues were with the two internal concrete staircases. The observed movement and cracking, along with the detachment of silicon seals, indicated possible foundational or installation flaws. Immediate action included prohibiting staircase use and contacting the original installers for a thorough inspection. Additionally, involvement from the building control authority that signed off on the staircase installation was deemed crucial for a comprehensive assessment.
Action Plan
- Building 1: Immediate arrangements for repair works to address and rectify the structural cracks.
- Building 2: Implementation of an annual monitoring program for the timber sill plate to detect any worsening of the split.
- Building 3: Suspension of staircase use and prompt coordination with the staircase installers and building control for inspections and evaluations. This includes obtaining a detailed report on the cause of movement and recommended remedial actions.
Conclusion
The structural integrity issues across the three school buildings highlighted the need for a meticulous and tailored approach to address each building’s specific concerns. Wilson Architectural Engineering’s expertise facilitated a comprehensive assessment that led to actionable recommendations ensuring the safety of the school’s infrastructure. The proactive measures recommended for Building 3, in particular, underscore the importance of collaboration between installers, building control, and engineering experts to diagnose and rectify structural issues effectively. This case study exemplifies the critical role of engineering assessments in maintaining the structural integrity and safety of educational facilities.


