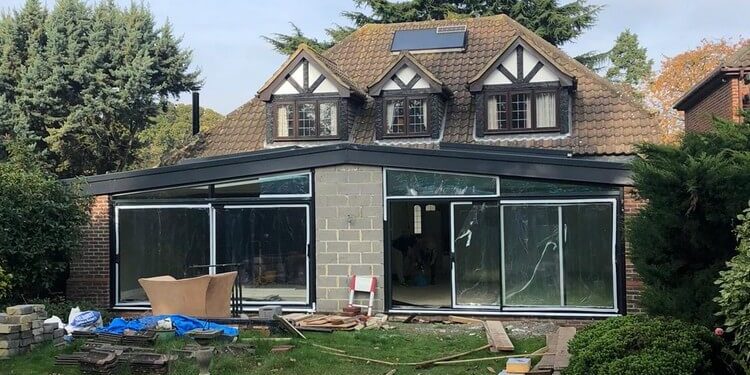Involving a structural engineer early on in the design process is strongly recommended when undertaking a home addition or loft conversion project. A structural engineer’s skills and experience are crucial for guaranteeing the project’s success, safety, and structural integrity. Here are a few strong justifications for hiring a structural engineer for such projects.
Integrity of the Structure: A house addition or loft conversion modifies the building’s existing structure. In order to make sure the foundation, walls, and floors can take the added weight and structural alterations, it is critical to evaluate their load-bearing capacity. To ascertain whether the present structure can safely accept the suggested improvements, a structural engineer will undertake a thorough analysis, taking into account elements like materials, load distribution, and building codes. They can offer appropriate solutions to ensure the building’s long-term stability and safety by spotting any potential structural flaws or restrictions.
Building standards and codes must be followed in order to protect the welfare, health, and safety of residents. These rules cover a wide range of topics, including ventilation, insulation, structural soundness, and fire safety. A structural engineer will make sure that the addition or conversion project complies with all essential norms and standards because they have a thorough understanding of these laws. By hiring a structural engineer, you may work on your project with confidence that it will adhere to all legal standards, reducing the possibility of fines, delays, or even future problems.
Design optimisation: When planning a house addition or loft conversion, a structural engineer’s expertise is invaluable. In order to make the design as efficient and structurally solid as possible, they can work with architects, builders, and homeowners. A structural engineer can help streamline the design, making it more effective, affordable, and practical by using their expertise of structural systems, materials, and building methods. They can offer creative ways to solve design obstacles including maximising space utilisation, putting in place efficient load-bearing techniques, and incorporating eco-friendly and energy-saving elements.
Engaging a structural engineer early on in the project can assist identify potential hazards and obstacles before they become significant problems, reducing costs and risk. A structural engineer can find hidden issues such underlying structural flaws or poor foundations by conducting detailed inspections, evaluations, and feasibility studies. This preventative strategy enables prompt intervention and suitable mitigation actions, avoiding pricey repairs or adjustments in the future. A structural engineer may also give homeowners precise cost estimates, assisting them in making budgetary decisions and preventing unforeseen expenses.
Project management and collaboration: A structural engineer is essential to collaborating with other experts working on the project, such as architects, contractors, and suppliers. They serve as a link between many fields of study, fostering successful teamwork and communication. Their technical know-how enables them to give technical advice, settle design disputes, and monitor the construction process to guarantee adherence to the authorised plans and specifications. Through the building process, this cooperative method maintains quality control while streamlining the project and reducing delays.
To summarise, hiring a structural engineer is crucial for house addition or loft conversion projects in order to guarantee structural integrity, adherence to building codes, optimised design, risk minimization, and effective project management. They greatly contribute to the project’s success and safety thanks to their experience and understanding, giving homeowners assurance and peace of mind both now and in the future.

