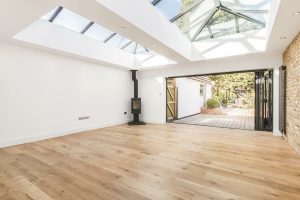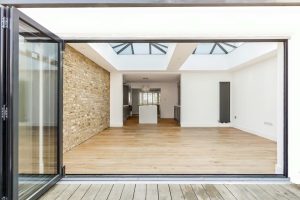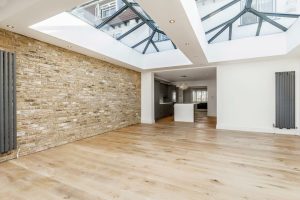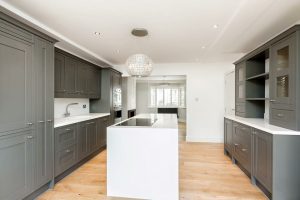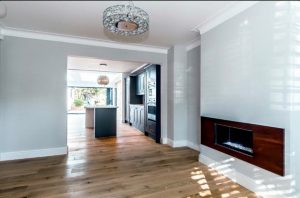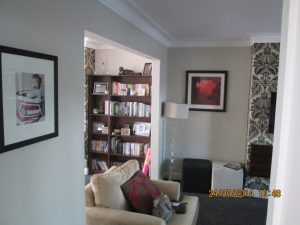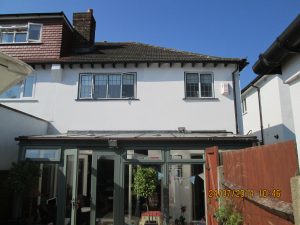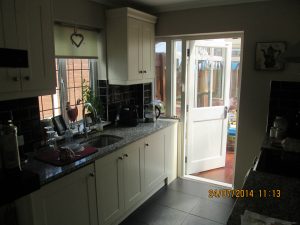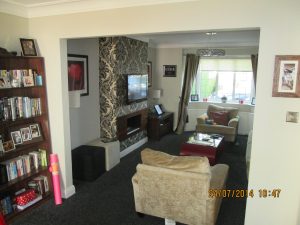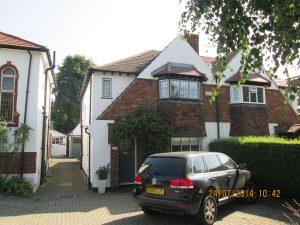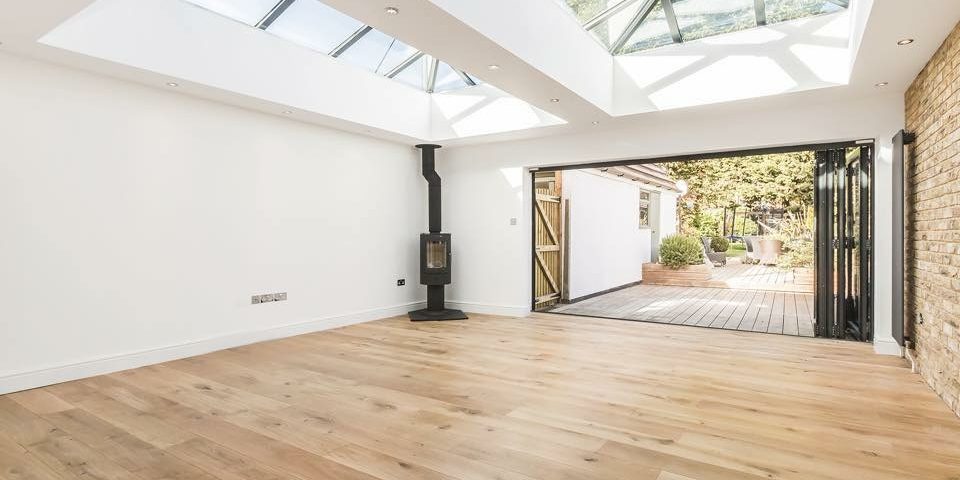Ground Floor Transformation for a Young Family’s Home
Introduction
Wilson Architectural Engineering was commissioned by a young family to enhance the ground floor of their 3-bedroom semi-detached house. Embracing the family’s desire for more spacious and social living areas, our team leveraged planning regulations to extend the property by 6 meters to the rear. This case study explores the innovative design and engineering solutions implemented to maximize the ground floor space, overcoming unique challenges such as adverse soil conditions and existing natural features.
Objective
The project aimed to significantly expand the ground floor living space, incorporating a large, social kitchen area with an island, alongside versatile family areas. Achieving this required navigating planning laws to secure a 6-meter extension and addressing unforeseen subsoil conditions effectively.
Approach
- Strategic Extension: Utilized permissible development rights to extend the ground floor by 6 meters, enhancing the living space without requiring full planning permission.
- Redesign of Existing Spaces: Reworked the layout of the current ground floor to seamlessly integrate with the new extension, prioritizing open, fluid spaces conducive to family life and socializing.
- Innovative Foundation Solutions: Upon encountering wet clay and large oak tree roots during excavation, our team swiftly devised a reinforced foundation solution to ensure stability and longevity.
Challenges and Solutions
- Soil and Root Obstructions: The discovery of wet clay soil and intrusive oak tree roots presented significant structural challenges. Solution: The team engineered a custom reinforced foundation system that accommodated these natural obstacles while safeguarding the extension’s structural integrity.
- Maximizing Space Within Regulations: Expanding the living space within the constraints of planning laws and the property’s existing footprint. Solution: Careful planning and design allowed for the optimal use of allowable extension dimensions, effectively transforming the property’s ground floor into a spacious and multifunctional area.
- Integrating New with Old: Ensuring the new extension harmonized with the existing structure and met the family’s needs. Solution: A thoughtful redesign of the ground floor layout and the introduction of modern architectural elements achieved a cohesive and functional living environment.
Outcome
The ground floor transformation was a resounding success, significantly enhancing the family’s living experience by providing generous social and family areas, including a spacious kitchen with a large island centerpiece. The project’s success was underscored by our ability to navigate complex planning regulations and respond innovatively to unexpected construction challenges. The new reinforced foundations not only solved the immediate issues presented by the wet clay and tree roots but also ensured the extension’s durability and safety.
Conclusion
This project exemplifies Wilson Architectural Engineering’s commitment to delivering tailored solutions that meet our clients’ lifestyle needs while addressing the technical challenges of residential extensions. Through strategic planning, innovative design, and responsive problem-solving, we transformed a traditional semi-detached house into a modern, open-plan home that fosters family interaction and enhances daily living. This case study highlights our ability to seamlessly blend practical engineering with aesthetic considerations, resulting in a space that the family can enjoy and grow into for years to come.
