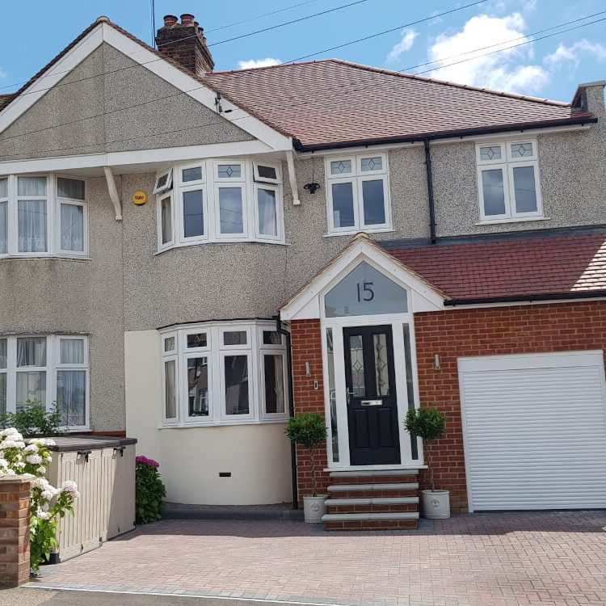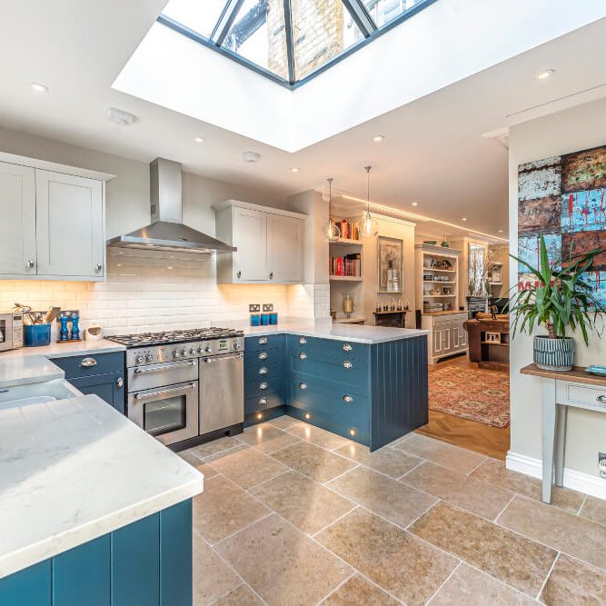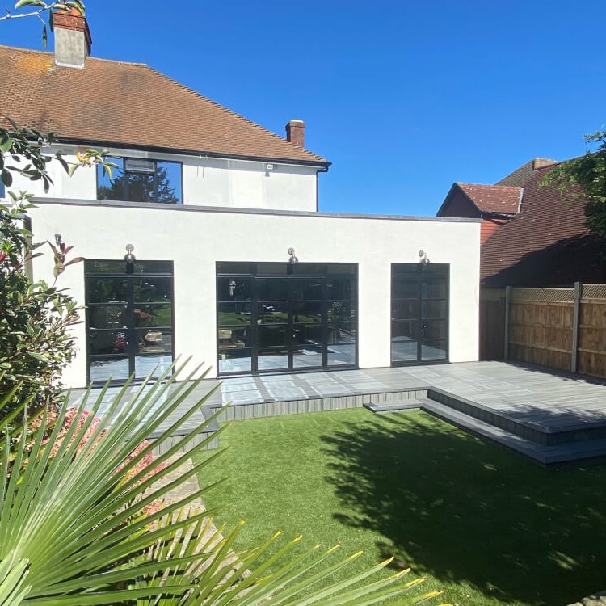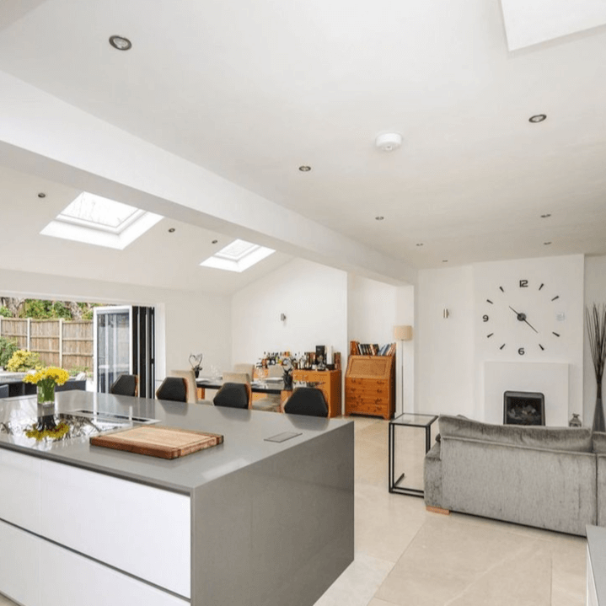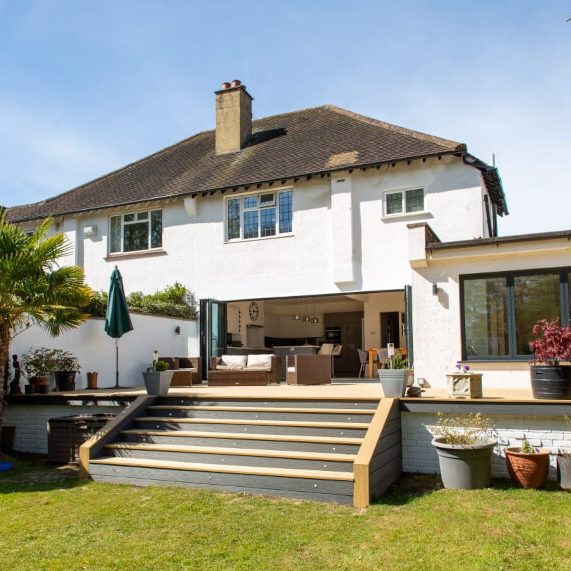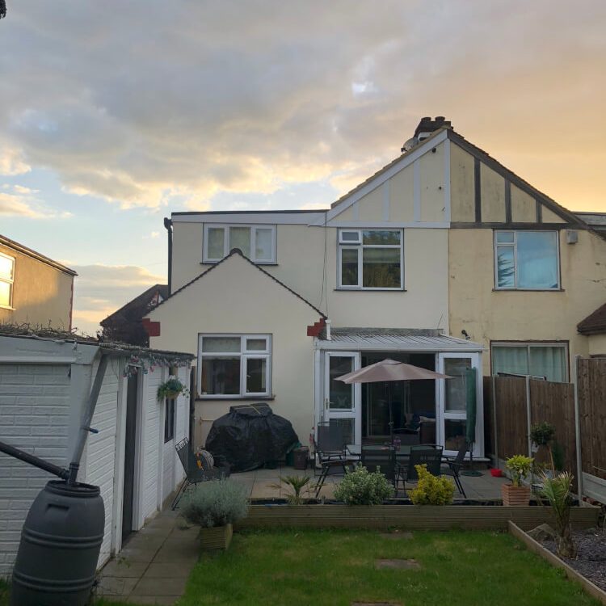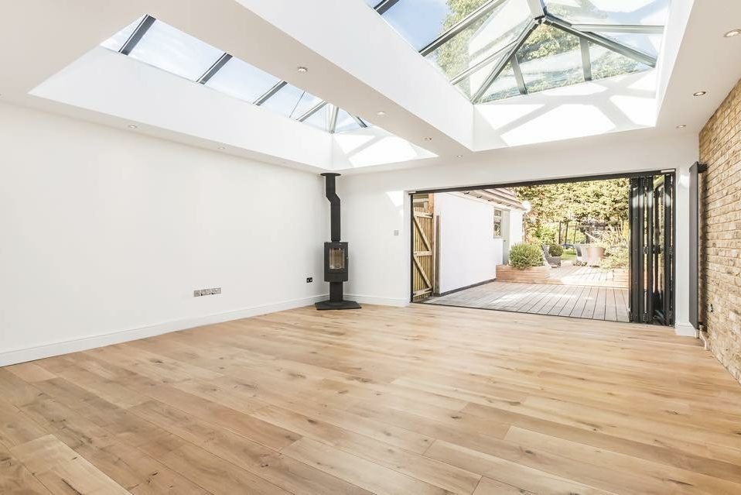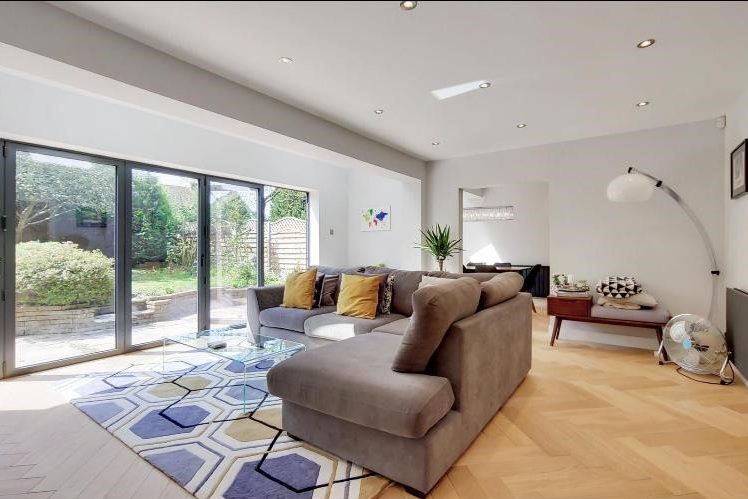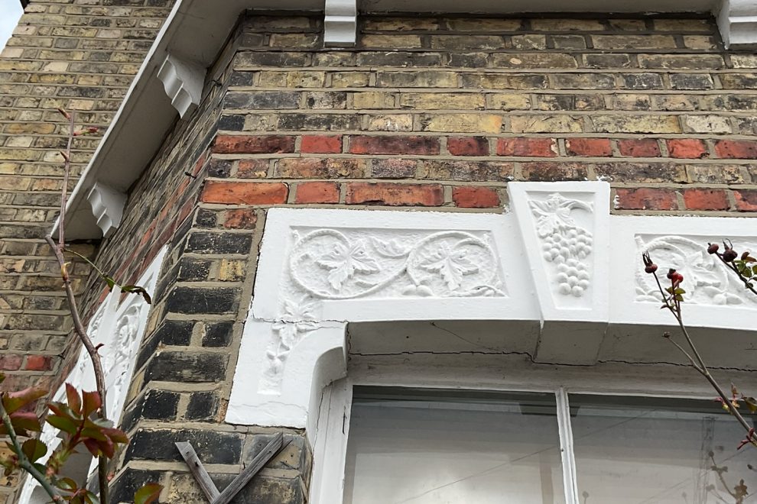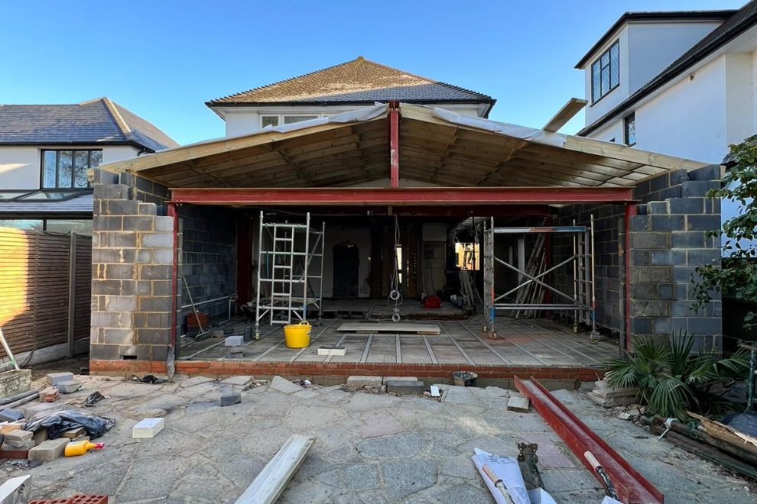Welcome to Wilson Architectural Engineering
Terry and Ron Wilson, a dynamic father-son duo, helm a renowned Structural Engineering firm that also excels in Surveying and Architecture.
If you are looking for a straight-talking, honest, reliable professional company, then you have come to the right place.
We are well-equipped to handle any size project, no matter how big or small.
Our team of dedicated Structural Engineers – Surveyors & Architects are in your area now.
Areas We Cover
London – Kent – Sussex – Surrey – Hampshire – Berkshire – Oxfordshire –
Buckinghamshire – Hertfordshire – Essex
East Anglia – Norfolk – Suffolk – Cambridgeshire – Peterborough
Ask us anything about structural engineering
We’re ready to advise
100’s OF REVIEWS FROM OUR CLIENTS
We recently engaged Wilson Architectural Engineering to create the structural plans and calculations for our home extension and loft conversion project. The experience with their team was exceptional. From the very first phone call where Terry discussed our needs to Danielle’s site visit and their continued support throughout the entire process, it was clear they were committed to helping us. Within just a few days, they provided us with the necessary structural calculations and took the time to explain everything to us in a clear and understandable way. We wholeheartedly recommend Wilson Architectural Engineering!
Structural Engineer service for a single rear extension and loft conversion
I highly recommend Wilson Engineering. My brother previously hired Terry for his extension project, and we decided to work with them for our own extension as well. Both Terrys and Danielle offered an extremely accommodating and friendly service, maintaining excellent communication throughout the project. Their efforts played a significant role in ensuring the project progressed smoothly. Terry’s work ethic, along with the entire team’s, consistently met high standards. I strongly endorse Wilson Engineering for your construction needs.
Structural Engineer service for home renovation and extension
While in the process of buying our house, we encountered some noticeable cracks on the walls that raised concerns. Fortunately, we reached out to Wilson Architectural Engineering, and they promptly conducted a structural assessment for us. In a short amount of time, they provided us with a comprehensive report, offering insights into areas that required immediate attention and those that might need future maintenance. We were thoroughly impressed with the level of service provided.
Structural Survey for a Home Buyers Report
From the very first contact I had with Wilson Engineering, to the completion of the building work was excellent! Terry and Ron were very, respectful, and experienced when carrying out the structural survey at our house. We thought our house was about to fall down, They explained everything so we understood what the problems were and reassured us that the work was not as serious as we first thought. The remedial work has now been carried out as per the structural report provided. Highly recommend WIlson Engineering.
Structural Survey for large cracks
THE TYPES OF SERVICES WE OFFER
We are well equipped to handle any size project, no matter how big or small
- Home extensions
- Loft conversions
- Structural calculations
- Structural reports
- Chimney stack removal
- Wall removal
- Architecture
- Commercial buildings
- Shop premises
- Temporary works
- Foundations
- Superstructures
- Large buildings & developments
- CDM Health & Safety
CLIENT BASE
Domestic properties, commercial properties, architects, leisure, health care,
office buildings, heritage buildings, hospitality, education, and multi-million industries:

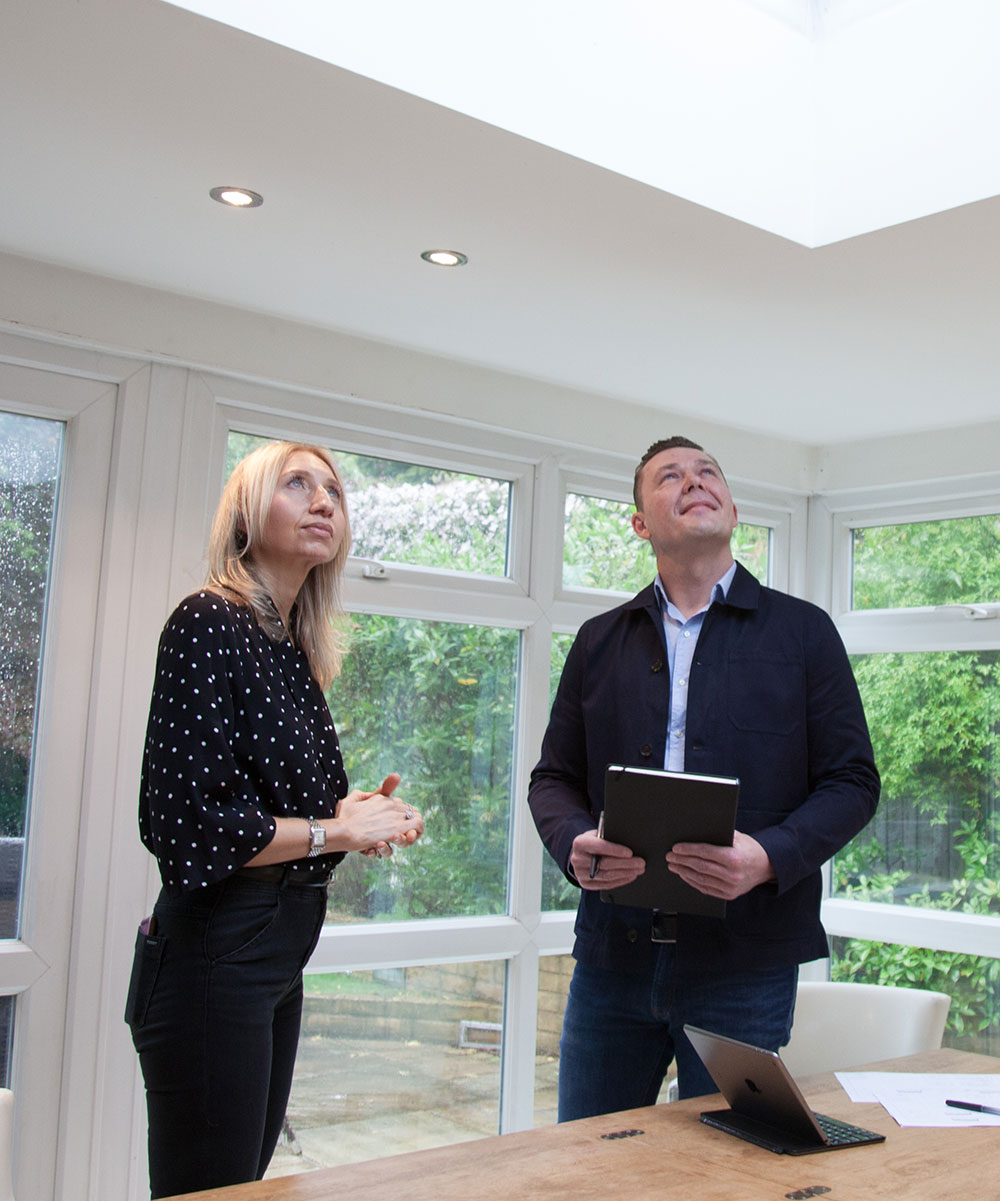
GOING ABOVE AND BEYOND
Expertise and Experience: Our team comprises seasoned professionals well-versed in their fields. With years of experience, we’re equipped to manage diverse projects with expertise.
Innovation and Creativity: At the heart of our approach is a commitment to innovation. We thrive on generating new ideas and intelligent solutions, continuously expanding the boundaries of possibility.
Attention to Detail: Precision is key in our work. We focus meticulously on every aspect to ensure flawless execution and superior outcomes.
Excellent Communication: Effective communication is crucial to our process. We maintain open lines of dialogue with our clients, ensuring you’re informed every step of the way and your input is valued.
Client Satisfaction: Your satisfaction is our top priority. We are dedicated to meeting your needs and exceeding your expectations, ensuring you’re delighted with the end result.
Call FREE now 08006996912 or email info@wilsonarchitecturalengineering.co.uk
Ask us anything about Structural Engineering
We’re ready to advise
GUIDANCE IN SELECTING THE RIGHT CONTRACTOR – THE REASSURANCE OF HAVING A HELPING HAND
Choosing a contractor for your property can be daunting, especially since most people only undertake major renovations once or twice in their lifetime. If you’re feeling overwhelmed, we’re here to simplify the process and ensure you find the best match for your home and needs.
It’s natural to have concerns about making such significant decisions about your property and future. To help alleviate your stress, we offer these supportive services:
- Expert Advice: We provide knowledgeable recommendations to help you make informed decisions.
- Clear Understanding: We ensure you have a complete grasp of what the project entails.
- Comparative Quotes: We gather and analyze at least three contractor quotes to assist you in choosing the most suitable option.
- Safety Information: Our safety package equips you with additional details to help you make a well-informed choice.
Finding the right contractor is crucial, and we’re committed to supporting you every step of the way to ensure a smooth and successful project completion.
Talk to the team at Wilson Architectural Engineering. We’re here to help and advise you on all parts of your project.
Call FREE now 08006996912 or email info@wilsonarchitecturalengineering.co.uk
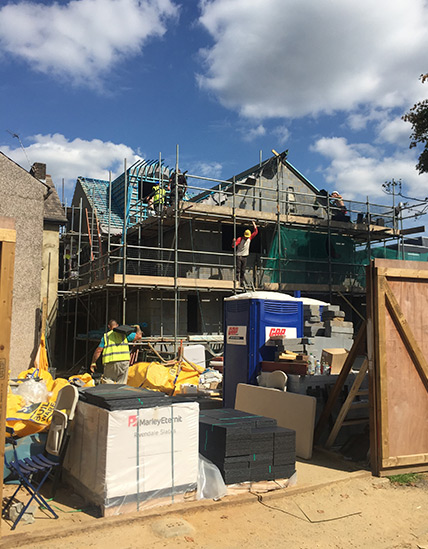
Proud Sponsors of the RAF Benevolent Fund.
We’re really proud to be sponsors of the RAF Benevolent Fund, a charity that helps out RAF veterans, current servicemen and women, and their families when they’re going through tough times.
Terry’s dad used to be a rear gunner on a plane called Halifax “S” for Sugar during World War II. That very plane is now on display at the RAF Museum in London, and it’s the last one of its kind left in the whole world.
Because we have this strong connection to the RAF and its history, we’re determined to support the RAF Benevolent Fund in any way we can. If you want to find out more about what the RAF Benevolent Fund does, keep up with their news, or even help them with their fundraising, just click on the link provided.







