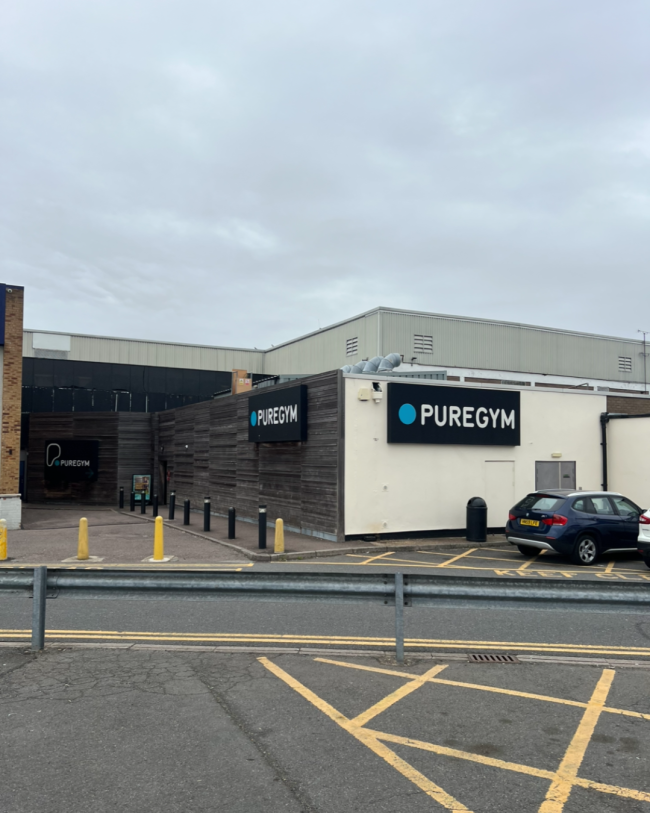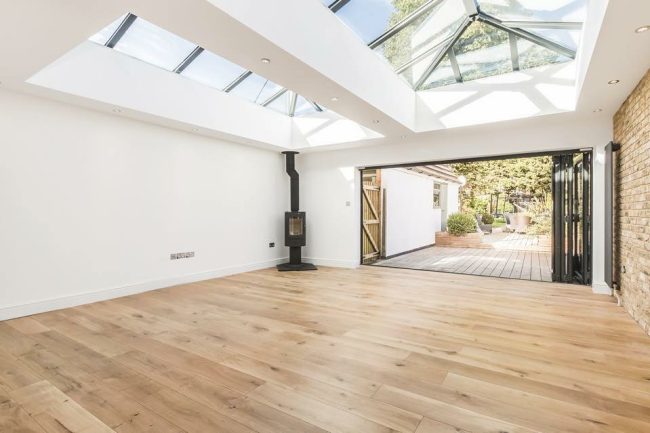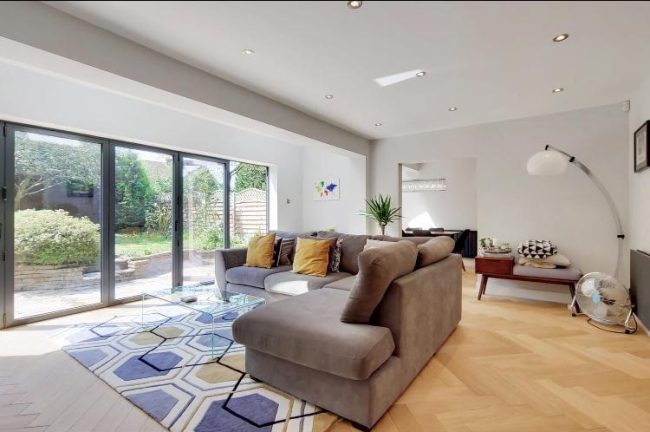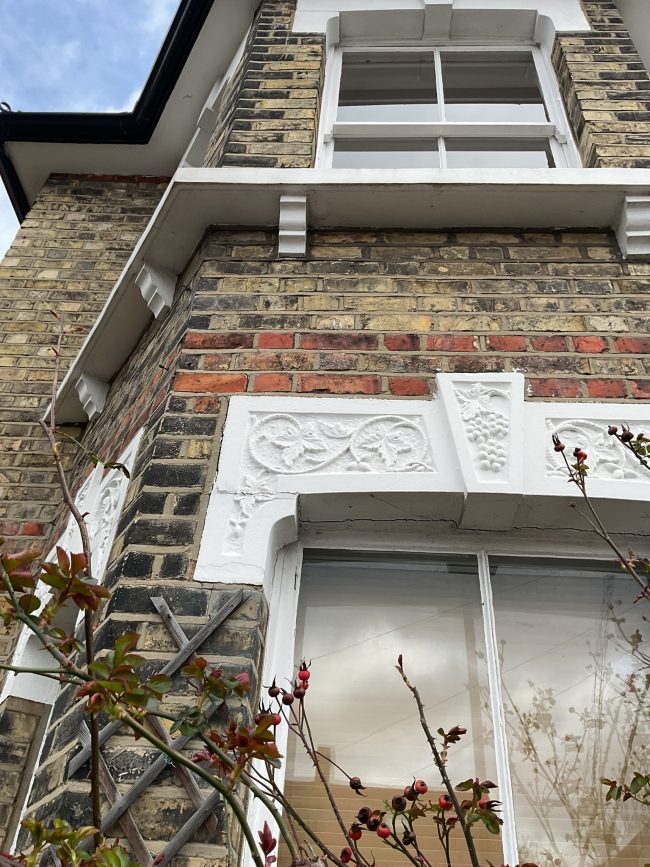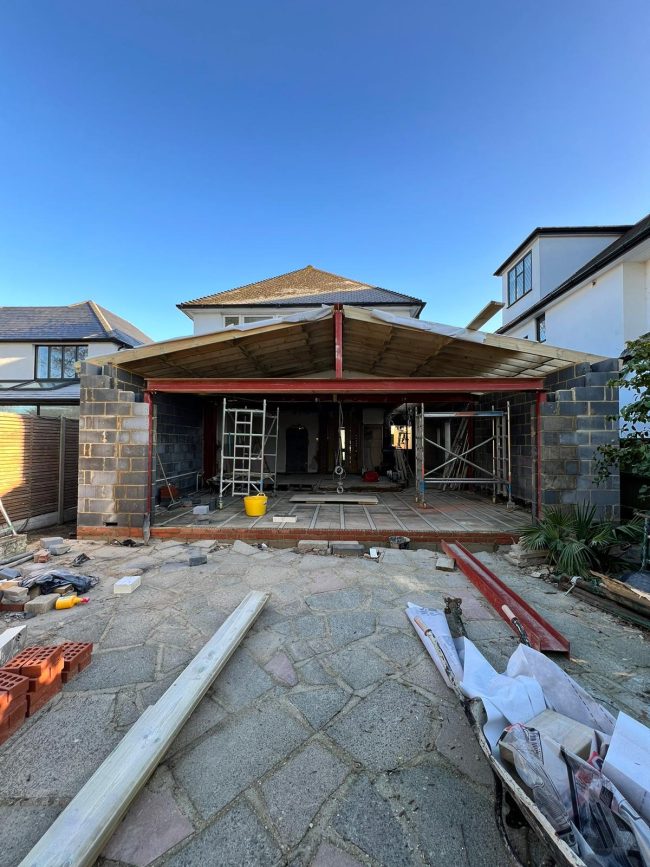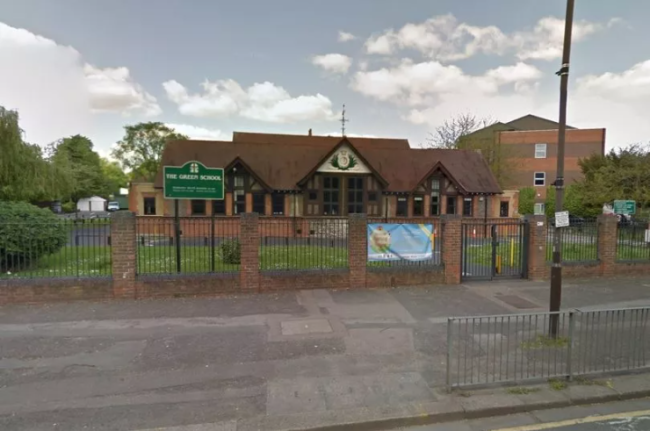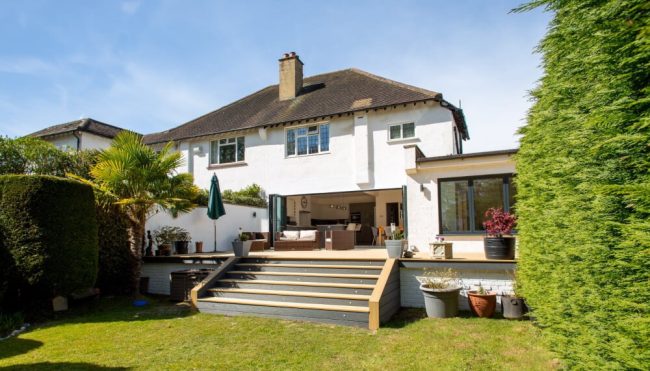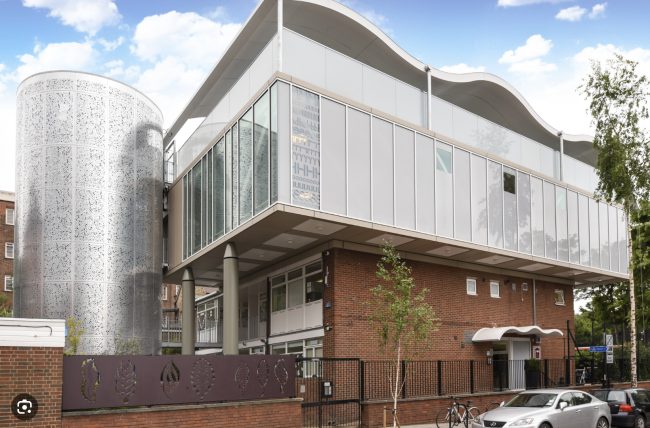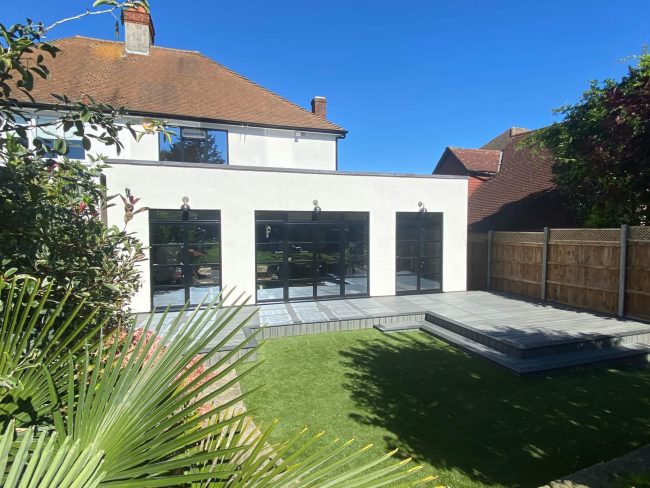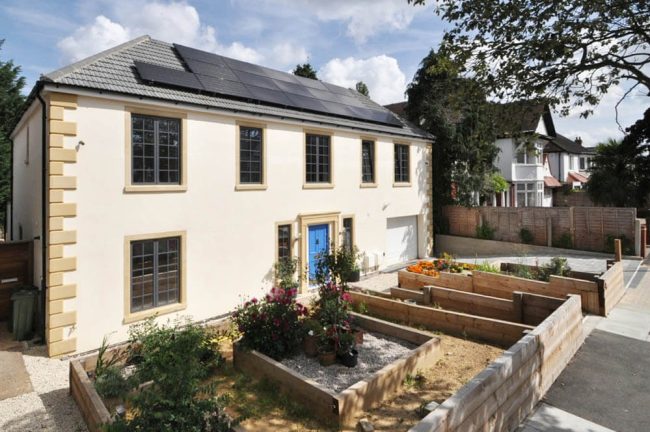Damaged Structural Column
Internal Pillar Investigation at a Commercial Gym Facility Introduction Wilson Architectural Engineering was commissioned to carry out a . This case study outlines how the investigation identified the true cause of the apparent defect and provided a practical, non-disruptive remedial solution for the client. Objective The project aimed to determine whether the defective pillar posed…

